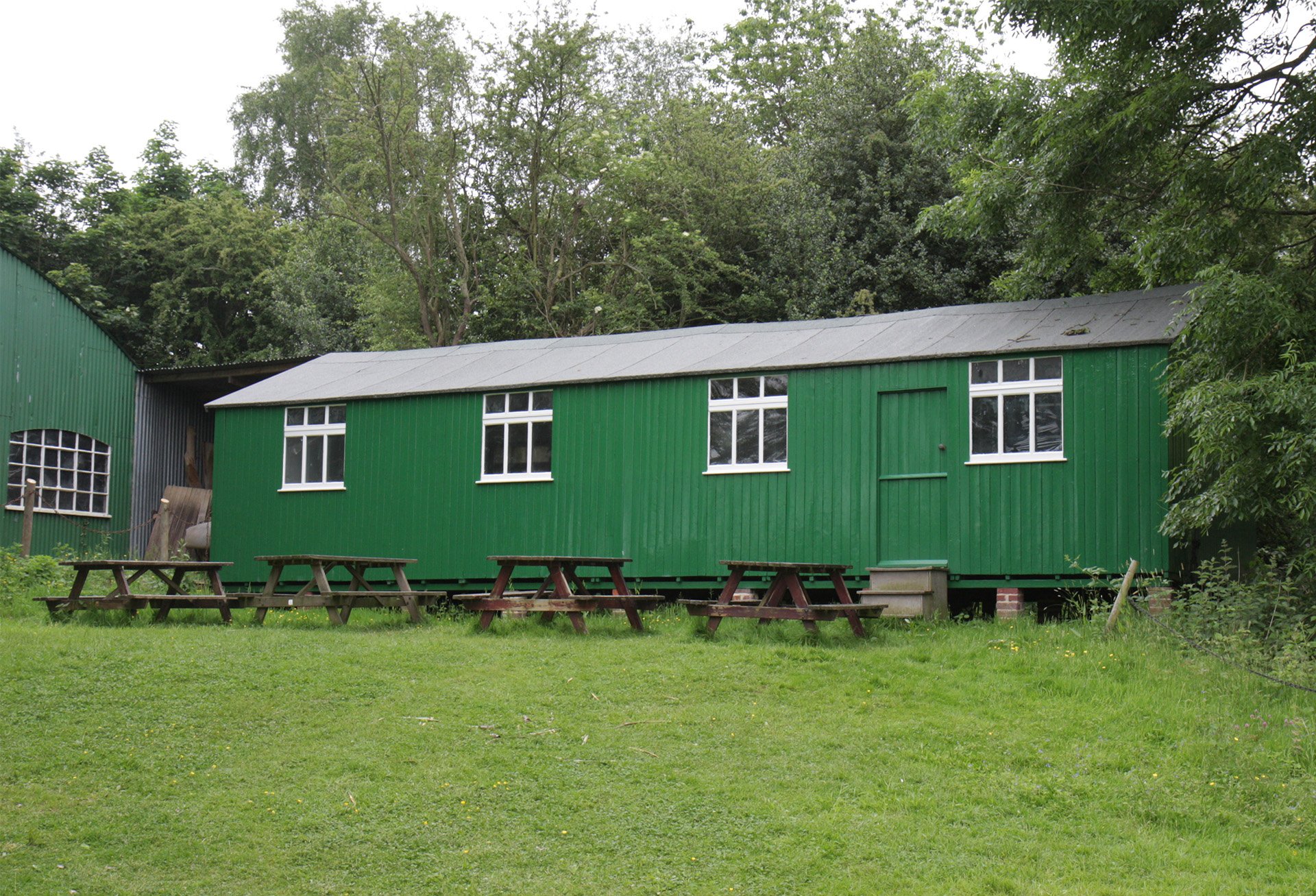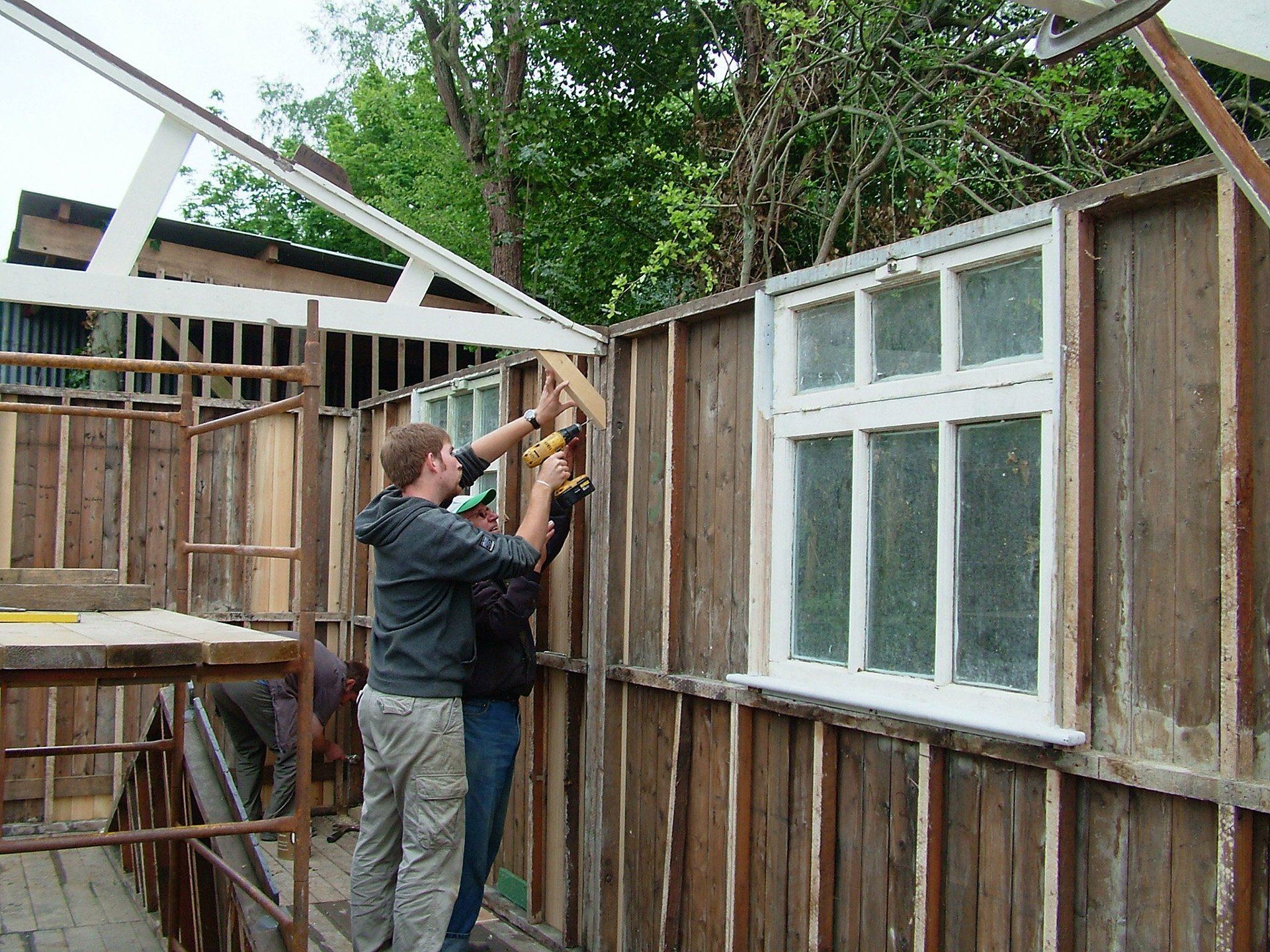A Wooden Prefabricated Building
The Gerrards Cross Hut is a prefabricated wooden structure, resembling a sizeable garden shed, with a rich history of diverse uses in the local area since the First World War.
Positioned adjacent to Glory Mill at the far end of the Museum site, the hut was originally situated behind St. James’ Church on Oxford Road in Gerrards Cross, Buckinghamshire.
Why is the Hut at the Museum?
The Gerrards Cross Hut faced removal as a prerequisite for obtaining planning permission for a new building. Recognising its historical significance, the church authorities advocated for its preservation and relocation to another site. Presently, the hut serves as a storage facility for the museum's artifacts collection and is not accessible to the general public, except for pre-booked tours.
In 2006, dedicated volunteers undertook the meticulous dismantling of the building. The subsequent re-erection at the Museum was completed in 2008. The restoration process included the replacement of approximately 10% of the external boarding, with an additional 5% undergoing repairs. Specific sections of the wall necessitated a new sill, and a new stud was incorporated into one side of the side door. Minor repairs were carried out on the floor sections, involving the replacement of a joist and the creation of two new bearers. To enhance its aesthetic appeal and protective qualities, the exterior was coated with Dulux Weathershield paint in Buckingham Green. The careful restoration efforts have ensured the preservation of the Gerrards Cross Hut for future generations to appreciate.
What is the Hut Built From?
The Gerrards Cross Hut is a prefabricated wooden structure, measuring approximately 40 feet in length and 15 feet in width. It features a door at one end and a second 'stable door' on one side near the opposite end, although the latter is unlikely to be original. The building is equipped with four windows on each side, and its walls stand at a height of 7 feet 5 inches.
Externally, the walls are constructed with vertical tongued and grooved boards, while the interior is plastered. During its tenure at Gerrards Cross, the hut was positioned on wooden bearers, supported by concrete blocks.
What Was the Gerrards Cross Hut Used For?
While the early history of the Gerrards Cross Hut remains shrouded in mystery, it is thought to have origins dating back to the First World War. In 1936, it was re-erected adjacent to the church to serve as a Sunday school, a role it fulfilled until its eventual dismantling.
The original Sunday school sign still graces the entrance, a testament to its enduring legacy. Additionally, the hut served as a Scout hut, and a faint trace of the word "MISSION" was revealed when the gable over the door was stripped.




